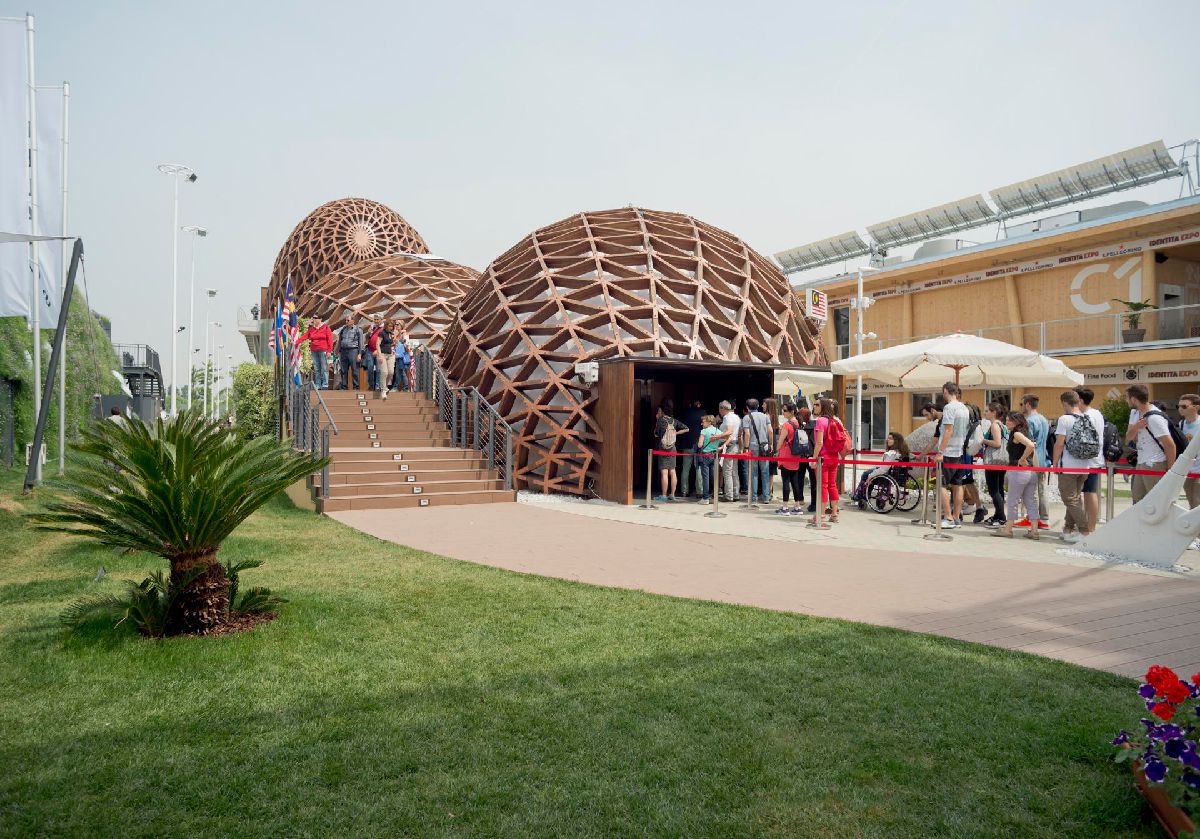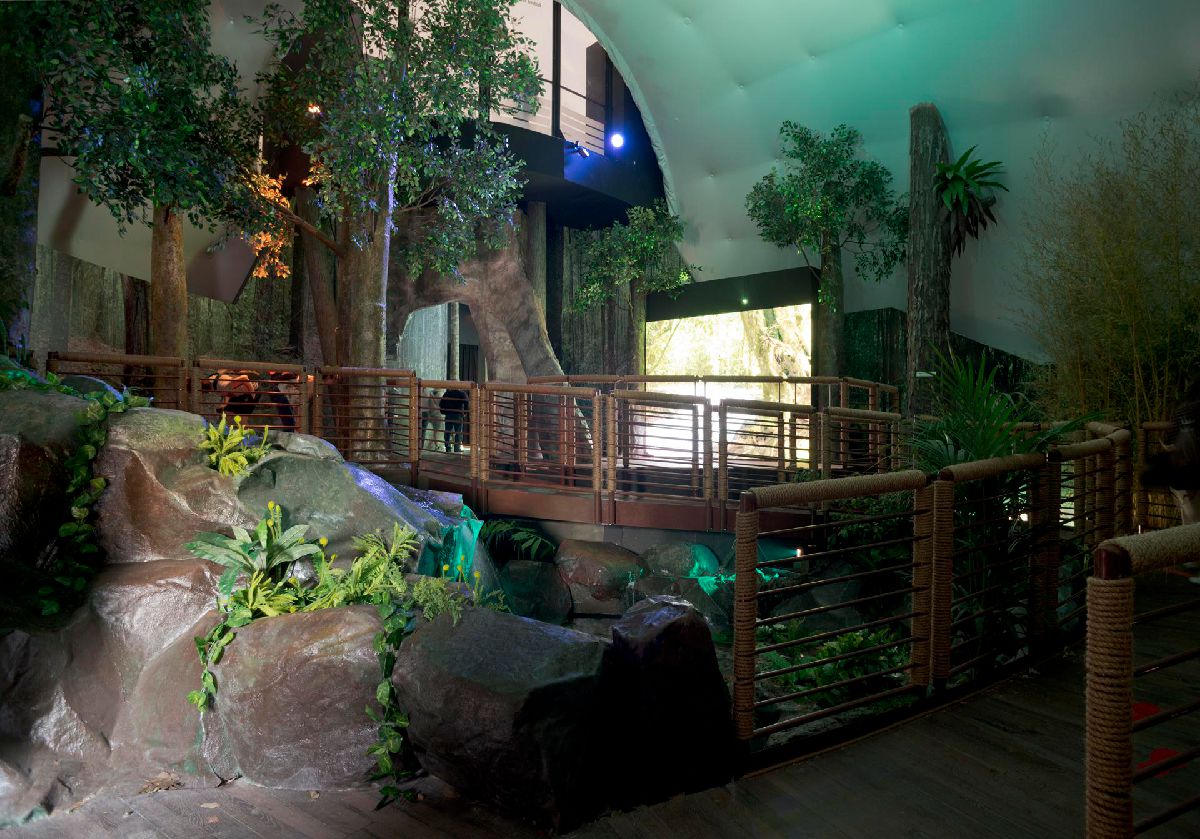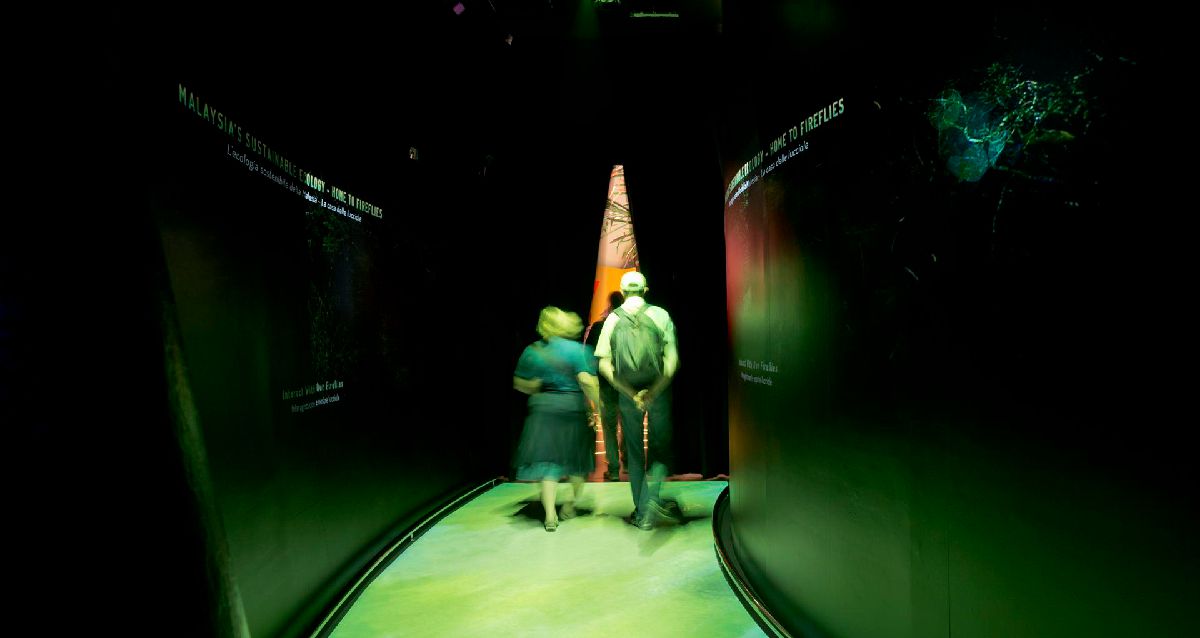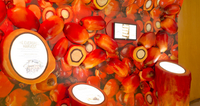MALAYSIA PAVILION, EXPO 2015
Key facts & challenges
- Building Type
- Fairs & Exhibitions
- Subcontractor
- Atir Srl
- City
- Milano (MI)
- Details
- The concept behind the realization of the Malaysia pavilion is to achieve maximum integration with the attention paid by Expo Milano 2015 to the complex and universal question of nutrition, from the historical , cultural, anthropological, medical, technical, scientific, economic and environmentally friendly point of view.
Project description
The country invites its visitors to rethink the approach to food in a way more healthy and sustainable. The message is that high-quality agriculture and in small scale can effectively combat poverty and contribute to the local ecosystem balance. The structure is built so as to conceptually recall the biodiversity of the rainforest, which for Malaysia, represents the source of supply of seeds vastness at the base of their culinary tradition. The pavilion has been divided into four buildings designed in the form of seeds and defined by a reticular structure in Glulam, sustainable Malaysian laminated wood. The need to build the pavilion quickly found the solution in the use of a dry Siniat solutions. The entire hall has an area of 2,047 square meters.











